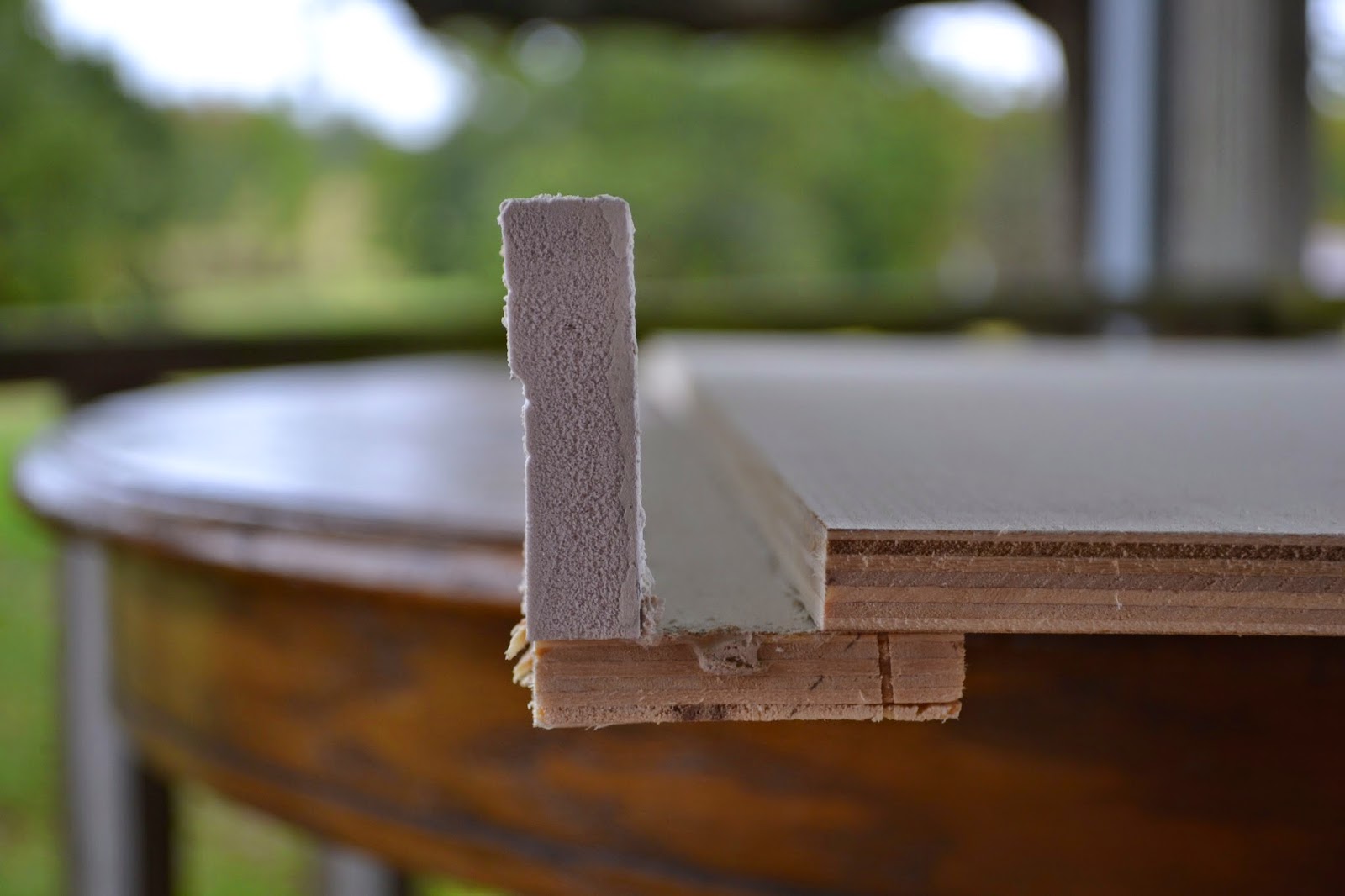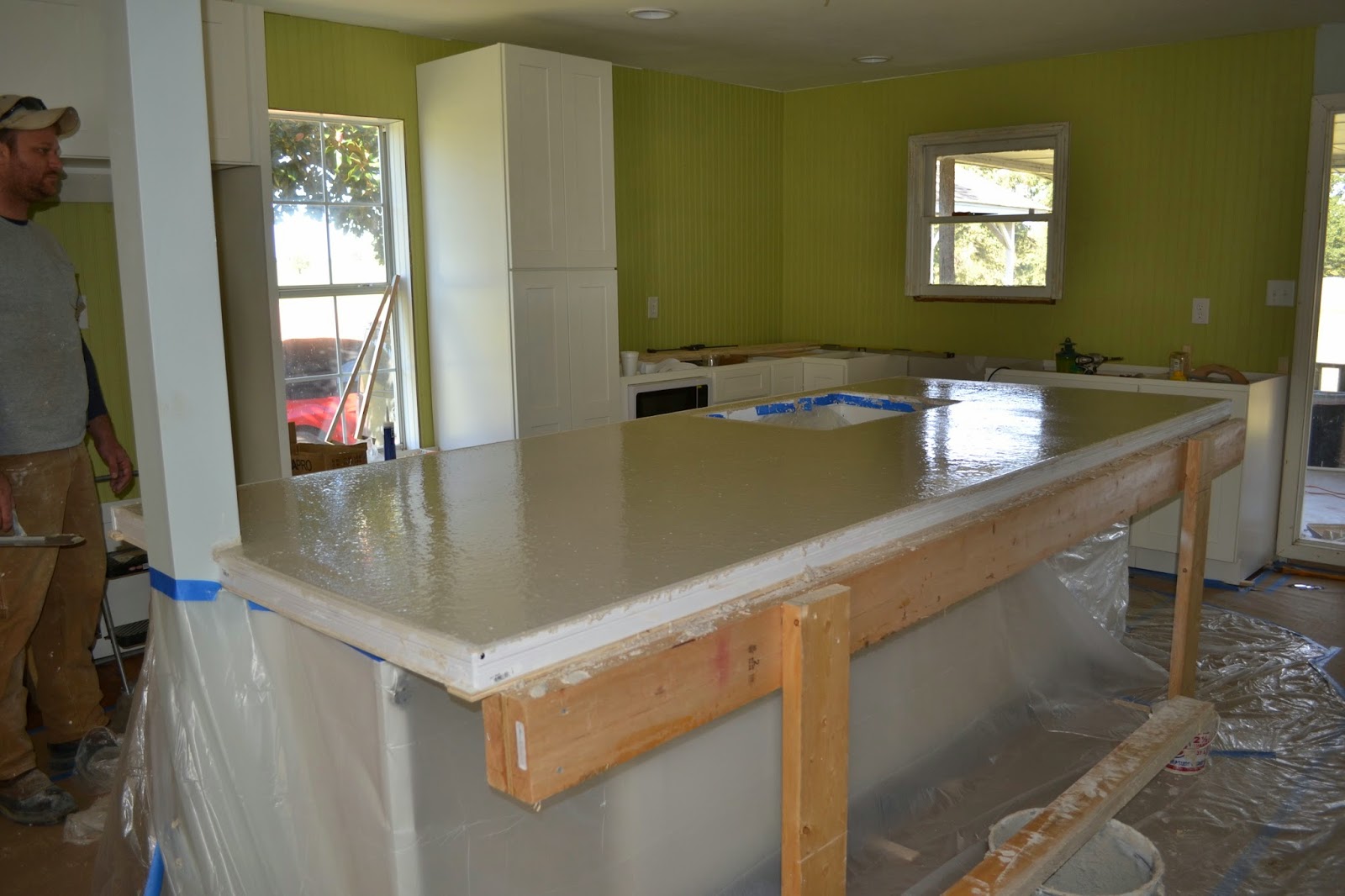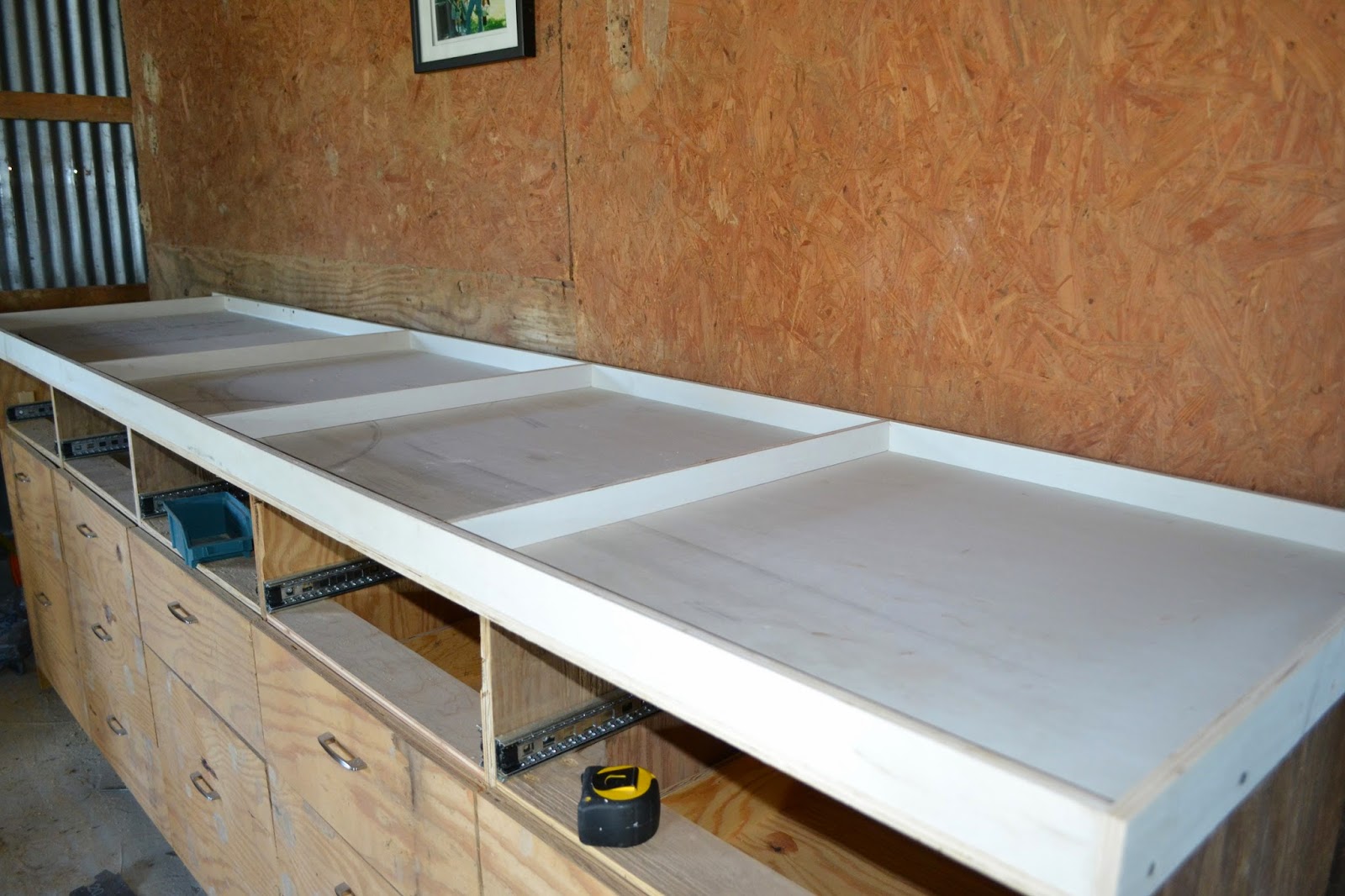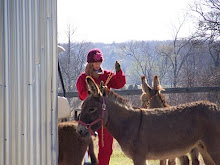I wanted to write a review for those who might be looking for something fun to do with their children or grandchildren and are wondering what this ride is all about.
I booked our tickets for the day after Christmas on-line at EastTexasPolarExpressRide.com about six weeks in advance because it sells out early. There are three classes. I bought "Standard Class" which was the cheapest. Some of the more expensive options include double decker cars, heated cars, and cars with tables. I didn't figure we needed any of those. The weather turned out to be very mild, but we brought blankets and coats just in case it got cold. We didn't need them, but if the forecast is for cold weather, be sure to bundle up. To have something to give to Liam as his gift, I found some printable tickets on this website and had Tom print them out on card stock.
I cut out three of them. Liam's parents had primed him by reading to him The Polar Express, so he knew what the tickets looked like and he was very excited about it. We were nervous that it would be a let down after all the excitement.
The information on the website encourages the wearing of pajamas. "Pops" thought he'd get away with not wearing any because he didn't have any decent ones to wear, but I took care of that by secretly buying him some as a Christmas gift. It took some persuading, but he was a good sport and we all donned our pajamas for the trip. I hated to laugh, but it was pretty hilarious to see Tom walking around in public with these brightly colored pajamas on.
He almost chickened out when we got there and he didn't immediately see other men in pajamas. The man parked next to us was wearing pajamas bottoms, which stopped Tom from immediately ripping his off and just wearing his jeans. When we arrived at the depot, which was quite a long walk from where we parked, we saw that there were many adults, men included, with various parts of pajamas on. There were some families all dressed in the same pajamas - kids, parents, and grandkids, so we were, by far, not the only ones. I would encourage everyone to enter into the whole spirit of the experience and wear their PJs.
We had to wait in a line to pick up our tickets. It was quite a long wait and there was no shelter, so I was glad it wasn't raining.
Tom wore our Go-Pro on his head, which, in hindsight, was a mistake because the video is very jerky and mostly aimed above our heads and the lighting is dim. But, he did get the important bits filmed and you can see what the ride is like...sort of.
Here's the train depot before it got very crowded.
It was very exciting for the kids to watch the train arrive.
After boarding, the conductor comes down the aisle and punches the the children's "golden ticket", which they receive at the ticket booth when we check in. There is plenty of warning on the website to allow enough time to park, get your ticket and whatever else you want to do before time to board. So, please don't arrive late like these people did. Getting the ticket punched is exciting for the kids and having late-comers herding down the aisle kind of messed with our experience.
After about 20-30 minutes of train-riding, drinking hot chocolate, eating cookies, listening to Liam Neesom reading The Polar Express, and singing, we arrived at the "North Pole". Santa and his elves were visible from the train and were waving at us. The lights were dimmed in the car so that we could see outside better.
We stopped briefly just past the North Pole so that the train could reverse. Apparently, we picked up Santa.
On the way back to the depot, the chefs and waitstaff danced with the kids in the aisles. Liam loved it and really wanted to dance, but he had also heard that Santa was on the train and was very intent upon watching the door to see him enter.
Santa took time to speak with each child individually and gave them each a bell from his sleigh. Finally, it was Liam's turn. He was thrilled when Santa told him, "I'll see you next Christmas!"
The rest of the trip, the children paraded up and down the aisle ringing their bells and singing Christmas carols. We all waved to the people waiting on the platform as we arrived back at the station. Even disembarking was fun for the kids because the chef stood at the door helping us navigate the steep steps and bidding us farewell.
Some of the reviewers on the website complained that the cookie was some horrible packaged sugar cookie. We took our own cookies because Liam and I eat gluten free, so we asked our chef to give our share of cookies to the children across the aisle from us. From what we saw, the cookies looked pretty good. They were not packaged, but were chocolate chip and on a platter.
We saw port-a-potties lined up outside the depot, which we weren't thrilled about, but when we got inside, we found that there were restrooms inside the depot as well. When we first went in, there was a line out the door, but after a while, everyone cleared out and there was no wait for the restroom. I don't know if there were any restrooms on the train cars. I didn't see them if there were, so it's a good idea to go before if there's any question of needing that facility.
They have daytime rides, too, and I can see an advantage to being able to look out the windows and see the passing countryside. But, I opted for the night time ride so that we could see the lights and I suspected that the North Pole would look a little less magical during the day time.
Although, it seems that they could make a better effort at making the North Pole a little more North Pole-ish, a little more magical, I really have no complaints about this event and I would recommend it for anyone with children. We thought it was great and were so happy that Liam enjoyed it so much.



































































