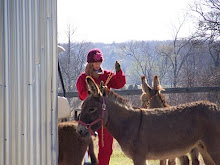As best I can tell, this house was originally built in the 30's or 40's. We were told that it was moved to it's current location in the 60's. Either then or at a later date, someone did some DIY remodel. They opened up the kitchen to the dining and living room, moved some walls, added a bath and who knows what else.
This is the kitchen before Nephew started the demolition.
This is the view from the living room. Clearly, a wall was removed where those beams are. They look good and solid, but we were in for a nasty surprise when Nephew got into the demo.
I spent a day scraping the popcorn ceiling off.
Ugh. I had ugly thoughts about the person who invented popcorn ceiling texture.
It became clear that the walls needed to be torn down to the studs. There was no insulation, but the walls were surprisingly cool to the touch even on the west side with the afternoon sun beaming on them. Two layers of insulation were installed - one by me and one by Nephew. I felt it was overkill, but that's not my department, so I just did as I was told. At least there won't be any problems with the kitchen being too hot or too cold.
This was one of the layers of wallpaper that we found. I'm a little embarrassed to admit that I kind of like it.
All cabinets removed and part of the sheetrock is done.
So, the nasty secret...those beams that were holding up the ceiling? They weren't resting on any supports under the floor. And, the beam across the ceiling was not supporting any joist. It was just two by fours resting on the floor and on top of that, no supporting beam.
So...
Tom and Nephew crawled under the house to put in some supports.
It was a dirty job. Eek! When I was little, I used to voluntarily play in the crawl space under our childhood home. It would take some powerful motivation to get me under there now.
Nephew emerging from the depths.
And cutting blocks and beams for the supports.
After the floor was shored up, they turned their attention to the ceiling.
They made a crazy network of wooden supports on jack stands alongside the beam that was supposed to be supporting the ceiling. They jacked up the ceiling far enough to lift the weight off of the original supports so that they could be removed.
Here it is from a different angle. In the middle is the new beam not yet supported by new columns. The weight is being born on the supports on either side of the middle beam.
I didn't get pictures of the finished supports, but they are done and the area is now structurally sound. There's a lot more to be done, but it's exciting to look forward to the installation of the cabinets and having a beautiful new kitchen.
Disclaimer: I do not pretend to know the proper terms for the the things in the attic or in the crawl space that structurally support a house. I did the best I could with words like "joists and beams" to describe the situation.



















2 comments:
You played in the crawl space under our house in TN?! Are you nuts? I was horrified by that space. Do you remember one of our chickens going in there and never coming out? CREEPY! I use to run past the opening because I was POSITIVE that whatever took that chicken would take me too! LOL
Post a Comment