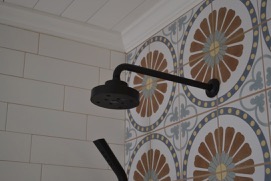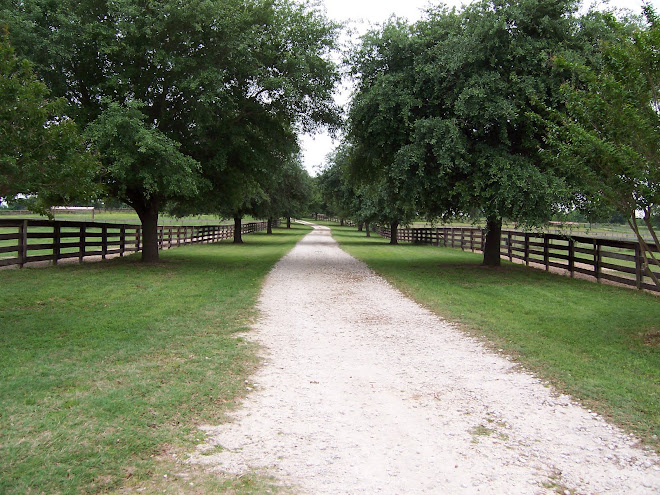To start at the beginning of this trippy journey, go to
Part One.
Our bathroom is finally done. I'd like to say without this caveat "except for the door to the throne room", but I can't because I haven't found a door that I like yet. It will be installed "barn door" style on a sliding track some time in the near future. But, our bathroom has been fully operational for about a month now and I'm super excited that it is beautiful and ...DONE!
I read back through all the renovation posts and saw that on December 8th I posted "we're in the homestretch". Wasn't that a riot? It took us almost three more months to finish from that point.
Anyway, back to the post at hand and pictures of the project that we devoted our lives to for the past six months.
I already posted a picture of this cabinet in a previous post, but this is right at the entrance. I'll be painting this at some point, color TBD.
Opposite the cabinet is the double sink/vanity area. We built niches into the wall by each of our sinks. Of all the things to tile, those were the easiest. I used the medallion accent tile that I used in the shower with the medallion offset in each niche.
I chose these wall mounted faucets by Delta. They were just about the only matte black wall mounted faucets that I could find that didn't cost an arm and a leg. Husband installed all of the plumbing fixtures rather than paying a plumber to come back out to do it.
There was no good place to put towel bars near the vanity, so we put this hook underneath the countertop.
It's working out just fine.
This is a view of the vanities from inside the bathroom. Right in the middle of my "modern farmhouse" bathroom remodel, I just had this idea that it had to have some "bohemian" elements to it. That rug is part of my bohemian expression. I felt like I had to have some red in there, which is inexplicable, because I really don't do red. Something inside me has snapped.
The view from the vanities into the small open area of the bathroom. More bohemian - a colorful rug and patchwork stool. I really needed somewhere to sit while getting dressed because I was having to walk back and forth from bedroom to bathroom while getting ready. I was looking diligently for a pouf to set in there, but I realized I had this little stool that would be perfect. It just needed to be reupholstered, which I did quickly.
The light fixture in the open area.
So, we did finally wimp out and we hired someone to tile the shower. I'm so, so glad that we didn't have to do that and they did do a good job. But, if I compare their work to ours...we really did just as good as they did.
We put two niches in the shower and used Delta faucets in there, too. There's an overhead shower and a handheld one. All in matte black.
We put the valve for the shower on the side wall near the entrance so that we can turn it on without getting sprayed with cold water. The handle that is under the shower head is a diverter for the handheld shower unit.

One problem we had was with the arm that came with this shower head. While I was trying to decide on fixtures, I decided against having the rain shower that sprays directly down because, even though I really liked the modern look of it, I didn't think I'd like to have the water pouring straight down onto me. So, I ordered a fixture that had a short angled arm. But, when we got it installed and turned it on, the water sprayed right past the shower and out into the room. Even with the head tilted all the way down, it sprayed way too far. And, as you can see, we don't have a shower door or wall and we didn't want to stand outside the shower to take a shower, nor did we want to flood the room. So, we pondered over this for a while and decided, short of buying a whole new fixture, we would just replace the arm with one that aimed the head straight down (which is what I was trying to avoid in the first place). Of course, our little town doesn't have anything like "matte black". That's way too fancy. So, husband bought a cheap chrome shower arm and I spray painted it matte black. Voila. Who will ever know? Anyway, that solved the problem and we were back on track.
As an aside, I was right about the rain head. To keep my face out of the stream of water, but keep my body in, (because, who wants to stand out of the hot water stream and freeze while taking a shower?), I have to tilt my head way back. I'm not crazy about that. If you don't care about water in your face, then it's no big deal, but I never did like water on my face and still, as a grown woman, do not like water pouring down my face. I just don't, so shut up.
So, you can see how the shower is positioned in the room. We can walk directly in from the outside when we're super dirty from gardening and what not. I found that cute little cedar stool in a shop in town. It's a perfect little shower stool.
So, the tile. For the shower walls, I used a large subway format, matte white tile from Interceramics. The medallion tiles came from Wayfair.com. For the rest of the room, I used a matte white octagon with a "dot" from Daltile. Although, you can buy the exact same look from Lowes and we did have to run to Lowes to get an extra box because we ran out toward the end.
Since the two different shaped white tiles meet together on that one wall and I didn't want just a straight line there, I had the tilers cut and fit them in a random waterfall pattern right there. I love that look. In the picture, the tiles look like they are a different color, but it's just because the octagon is small and there is more grout. It gives the illusion of a different color because the grout is a tan color (Haystack is the color).
Here's a better look at the cut tiles. I knew I wanted that done and was dreading it because it was a lot of intricate tile cutting and I wasn't sure we'd be able to do it. Since we hired the shower tiled, I just drew them a picture of what I wanted and left it to them. I think they did a great job.
I got the towel hooks from Hobby Lobby.
The water closet. I used to keep the toilet bowl brush in the unused tub, but since that's gone, I needed another solution. I figured, "why not something attractive?" So, I went on a scavenger hunt in my house and found that tall vase (to the left of the toilet). Perfect. (I apologize once again for the blurry pictures. I just can't figure out how to fix it on Blogger).
Since the shower used to be to the right of the toilet, we left the plumbing in that wall and installed a hot/cold water handheld bidet. I love this! TMI, I know.
Here are a few other little luxuries that I included in the design.
A small electric wall heater with a timer for a little extra warmth on cold winter days.
This mirror was one that I had in my old bathroom, but it was chrome and didn't go with anything. I shopped for a new one, but couldn't find anything in gold or brass that wasn't either outrageously expensive or ugly. So, I just spray painted the one I had and it's perfect.
I searched for a six inch wide trash can to go between the vanities, but I couldn't find anything that narrow and I got really sick of shopping. So, I just shopped my house. I had this old chamber pot that had gotten dented and husband had hammered it out. It was just sitting in the garage for over a year. Turns out it was perfect for my modern, bohemian farmhouse bathroom.
And I LOVE this! It's a shower exhaust fan with a bluetooth speaker. So, I can jam in the shower with my tunes. How cool is that?
And, the switch plates that mimic my farmhouse door casings. I was glad to find these and not have to use just plain ol' flat plates.
The End.






























