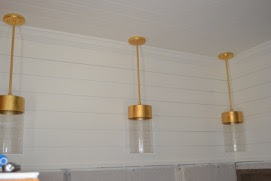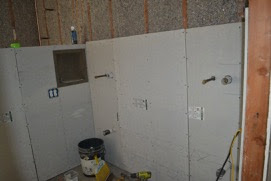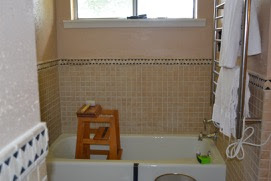To start at the beginning, go to Master Bath Renovation Part One.
So, about the crown moulding and Kreg tool. No, it definitely did not work. This was a horrible, horrible job for Husband. Very frustrating. After it was done, I told him, "Take that Kreg tool BACK! It was absolutely worthless." He did take it back today and it turns out that the one we got was defective...a piece missing or something like that. So, I can't say whether the tool actually works or not. I just know it didn't work for us.
There was one outside corner that was almost perfect (to the far right in this picture), but it took Husband an hour and a half to figure out that one piece and it was no thanks to the Kreg tool.
Here's the almost perfect corner up close and personal.
The inside corners weren't quite as difficult. A bit of caulk fixed them right up.
But most of the corners were like this wonky catastrophe. Nothing lined up at all, but we were at the point where we just didn't care anymore. All I can say is, "thank goodness for caulk." And, except for the fact that I just showed the world (or, my 60 something followers) that our corners are awful, I'm pretty sure nobody will ever notice.
Overall, the crown looks great.
And, I'm very excited about the farmhouse door trim. This was easy peasy. Just several straight cuts, nail 'em up, call 'er done.
Also, an exciting milestone...tile! The closets are painted and I just finished grouting the tile in the closets. Man, that was a hard job. I started it on my own while Husband went to his welding class and I certainly bit off more than I could chew. Thankfully, he came home earlier than usual, or I would have been there literally all night. As it was, it took me about five hours to lay less than half of this floor. And, it was a mess. That night, I could barely walk. My legs were shaky and I just went to bed dirty because I couldn't even stand up in the shower. I creaked around like a 90 year old for a couple of days afterwards. But, when we went to finish it, working together and getting into the groove of it, the job went somewhat faster and I didn't get as fatigued.
We still have the rest of the bathroom to tile because we're tiling in stages. There is no way we could have gotten this done all in one go.
But...progress, right?
To continue reading about my renovation, click on Master Bath Renovation, Part Eight.



































































