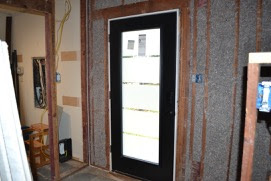We're still working on the bathroom and have made a lot of progress, but it's like two steps forward, one step back.
We were having major problems getting the crown molding cut so that it would fit together. We pretty much gave up in despair on Monday. Husband went to Lowes and bought a Kreg Crown Pro crown moulding jig tool. He has a Kreg jig to make pocket hole joints which he uses all the time and was happy to see that they make a jig for crown moulding. I'll let you know how it works...when we get to that.
In the meantime, just this morning, Husband was installing the last row of shiplap plank right along the ceiling. Each piece has to be ripped down to about a two inch strip and will cover the studs that you can see at the top in Part Five. These will be covered by the crown moulding and we had planned not to put planks there at all, but it turned out that we need to to have something to nail the crown to. Anyway, I was vacuuming up the dust from sanding joint compound in our new closets. He went down to the barn to get something and there was a skunk in there. Harry Dog grabbed the skunk, which is unusual because he has learned to stay away from skunks. Well, either he forgot, or he thought it was an imminent danger. When he grabbed it, it sprayed and got all over the barn.
As this bit of excitement was going on, the power in the bathroom suddenly went off. Husband called me from the barn to tell me about the skunk, then I told him about the power. He thought he might have hit a wire with a nail. So, he came back up to the house, reeking of skunk, and took a couple of planks off the wall. Turns out, he did not hit a wire. So, he is currently investigating the mystery cause of the power outage and I'm pretty much stalled on my closet work, because...no power. My plan was to put the first coat of paint on today, but now, I don't know.
So, how about some fall color?
These pictures really are beautiful, but unfortunately, you can't really tell because Blogger.com doesn't seem to care that pictures aren't clear on their site.
I need to scout around for a place to move my blog. I'm getting really tired of blurry pictures.
Go here to continue reading about my Master Bath Renovation Part Seven.






















