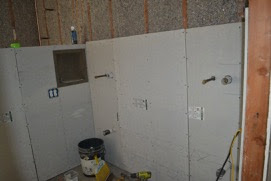The plumbers got all the rough-ins done and the concrete poured last week. Husband and I seemed to find a week's worth of extra stuff to do to get ready to have the insulation blown in.
One thing we did was install the door. We ordered it from Lowes.com and it took about a month to arrive. It's a Jeld-wen and was kind of a bear to put in, but we got it done.
I really, really, really wanted to raise our ceiling. We have a lot of angles in the attic because of the shape of our roof. I knew it would be hard. I would have liked to raise it all the way up to the sloped roof joists, but would have been equally happy to just raise it to right above those flat joists and have exposed beams.
But, it became clear that it was just going to be too much work to have a high ceiling. For one thing, our A/C ducts are old school, heavy metal pipes - not those soft ducts that I'm used to seeing in the attic. It would have been a major undertaking to move them. So, we're just going to be boring and having a regular height ceiling.
We took out all that nasty, nasty 40 year old fiberglass insulation. I could not believe how much dirt had accumulated. It's not a great insulator, either.
Dirt wasn't the only thing that accumulated. This tragic little monster came down, nearly on my head, as I pulled out the attic insulation. GROSS! I bet you don't know what lurks in your attic, either.
Husband chose to have cellulose insulation blown into the walls and the attic. Basically, it's just shredded newspaper, dampened slightly so that it will stay where it is blown.
Doesn't it look nice and neat and clean?
To keep it in the attic, they stapled up this mesh. We can just install the ceiling directly over that.
Next up was installing the cement backboard everywhere tile is going to be. I chose Hardie Backer. It seemed to be the favorite of the internet tutorialists. This is something that Husband and I have never done. And, I never want to do it again! It was HARD. Hence, the name HARDie.
I watched several video tutorials and also read the Hardie instructions. See this video? Lies. All lies. The instructions and tutorials said that you can just score the Hardie board, then snap it apart. And for circle and square cut outs, you just score it and pop it out with a hammer. No. You can't.
I should have took more pictures. But, this is what happens when you score and hammer. We were only successful with one score and snap. Husband had to kick it hard and the cut came out terribly jagged. We ended up cutting it with a skilsaw (circular saw) with a diamond blade. That's supposed to be a big no-no because of the dangerous dust that it produces. But, really, there was no other way. Seriously. We made the cuts outside and wore masks with filters. That was a pain in the neck because they weigh a ton and had to be carried back and forth. For the smaller cuts, we used a jigsaw with a WOOD cutting blade. That works a treat, but it really wears the blade down quick.
It took us two full days to get all the Hardie backer installed. But, it's DONE! Yippee!
Look at that. Isn't it beautiful?
I'm going to tile five feet up from the floor, then shiplap above that.
I'm excited to start the shiplap. We got pre-primed Ariata prime 12 foot long boards from Home Depot. They had the best price at this time. And, I had to have the pre-primed because I just couldn't face painting the ceiling twice.
Go here for Part Five.















No comments:
Post a Comment