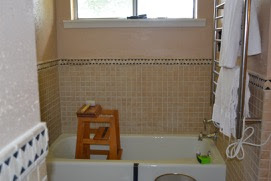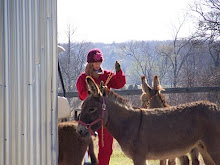The shower has been leaking for some time and is making the wood floor in the adjacent master bedroom buckle up. So, there is lots of work to be done. We're going to totally gut it, reconfigure, and rebuild.
Husband and I plan to do nearly everything ourselves. Will we both come out alive?
Before pictures:
These are the two entryways. One side for husband and his sink and closet and one side my sink and closet. We're going to close up the doorway on the left and put the closets there. The current shower backs up to that wall and the floor is buckling up where that mirror is.
Starting with my side. My closet is just beyond my sink and is 5' x 6'.
Still with the original cabinets and countertop.
Looking through from the shower/toilet/tub room. I'm going to eliminate almost all the walls and doors and put both sinks on the same wall.
The toilet niche. This is the only thing that is staying where it is, but it will be enclosed with a door. I like privacy in the privy.
This is the offending shower. It is less than 36" square on the inside and we're always bumping our elbows. It's a nasty den of mold and mildew, which is seeping out on all sides. I just can't figure out why builders back then enclosed showers like this by lowering the ceiling. Ick. And, did I mention how much I hate these kinds of shower doors? No doors on my new shower.
Opposite the toilet and shower is the tub with the window above it. In nine years, we have never used this tub for it's intended purpose. This is where my dirty clothes hamper has resided and the only time I have ever turned on the tap was to wash the tub out when it got so dusty and full of dirt dauber carcasses that I couldn't take it any more.
There is a small linen cupboard there, too, which cuts into Husband's closet space. We all know that husband closet space is not the most important thing and that is why he has the smaller closet.
Husband's side with closet and a storage cupboard.
So, the demolition has begun. When it came time to remove the tub, Husband took off the faucet handle. He was having trouble with the little screw on the underside. I got a magnifying glass and determined that there actually was no screw. So, I said (because I've been watching bathroom demolition videos), "It's supposed to just screw off...like this." As Husband was telling me that it won't screw off until we loosen the little screw underneath, I was unscrewing the whole faucet and it came right out in my hand. See the little hole up there? That's where it was.
Only, it wasn't supposed to unscrew quite like that. Come to find out, the pipes had not been "sweated". That is plumber speak for "welded together". Basically, the copper pipe that the faucet was screwed onto was just stuck into the other copper pipe. And, of course, it was leaking and rotting the studs behind the tile.
So, here we have the wall faucet and tile/drywall removed. In the video tutorials that I watched, after this was done, the guy just easily lifted the tub up and out. But, our tub would not budge. So, we took out more wall to see what it might be stuck on.
Hello! What's this? It's dirt. Dirt came pouring out of the wall. Gross.
Husband had to take out the whole wall at the other end, studs and all, then shovel, shovel, shovel until we got enough dirt out so that the tub would move. This is the dirt that is left after we shoveled enough to move the tub. There is a concrete foundation under that dirt, believe it or not. See, there is a little rectangular hole in the foundation that the plumbing comes up through. Through the years, a mole or a gopher had dug under there and pushed dirt up through that hole. I don't know why and I don't know how it possibly managed to do that. But, it did. That's gross, but it's not the grossest thing yet.
As we expected, the shower is totally rotting out.
This is the wall next to the toilet. I think it's going to be worse on the back wall where the wood floor is buckling up in the bedroom. This is not the fun part of a bathroom renovation.
See Part Two of our master bath reno.





















No comments:
Post a Comment