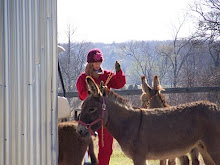We're moving right along, but, whew, this is taking a long time. I'm officially in Thanksgiving mode this week, cooking and cleaning and getting ready to host Thanksgiving dinner, so I haven't done much on the bathroom.
Husband worked on the shiplap. We ran out right towards the end. NOTE: if you're installing shiplap, make sure you buy extra. By my calculations, we needed 47 12 foot planks. I bought 50 just to be safe. But, it turns out that we needed 2-3 more planks. I was bummed that our work got interrupted.
Also, if you're a rank amateur wood worker, like us, and have outside corners that have to be mitered...hire someone or, if you don't have a compound miter saw, get one. We bought Ariata pine nickel gap planks from Home Depot. Many of them were warped and/or had a slight crown in them, when they should have been flat. I didn't know this, but when you cut a board with a crown/hump in it, the cut comes out curved. That was a nightmare.
We have crown moulding to install and we expect it to be harmful to our health. So, husband is going to buy a compound miter saw before we ("we" meaning "HE") tackle that. Hopefully, he'll be able to finish up the rest of the shiplap without having a brain aneurism.
So, this week has been mainly cleaning up in preparation for the holiday. Husband finished up the electrical work and installed all the lights so that we could get the boxes out of the house. And, he cleared away most of the tools so that we can now walk across the back porch.
I love seeing something done, even if it's just putting the A/C vent on the ceiling.
We got the damaged wood floor repaired by a friend. I put the first coat of joint compound on the bedroom wall. Since our drywall technique left something to be desired, we had some fairly big gaps and unevenness that I had to address. Well, it's not totally our fault. The original drywall was kind of wonky and that's what we had to work with.
The closet is all drywalled.
Another view of the closet. I've put the first coat of tape and bedding, but this picture was taken before that.
The vanity lights. I had planned on having four of these, but when I got them, they were waaay bigger than I expected and four of them would have been overwhelming. I hope I didn't make a mistake keeping them. But, they are pretty.
I'm loving this light fixture. It is in the center of the room and husband put a two way switch on it so that it can be turned on and off from two locations - by the exterior door and by the bedroom/bathroom entry. I got the ceiling and most of the walls painted before we installed the lights.
The water closet (aka toilet room) light. Call me crazy, but I'm kind of wanting it to look like an outhouse. Bwahaha. Husband said it was "cozy". I'll take that as a compliment.
To continue to read about our master bath reno, go to Part Six.











No comments:
Post a Comment