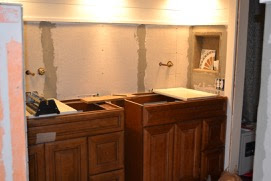To read about my bathroom renovation from the beginning, click on Master Bath Renovation Part One.
But, we did get some things done since I last updated.
We finished tiling the entire bathroom floor, all except the shower floor. We're kind of stuck in limbo on this, trying to decide the best way to proceed. We have the tile all cut out to size. But...
See the problem here? Major "lippage". The ceramic tiles are not flat. They are bowed in the middle. So, when the end of one tile meets up with the middle of the tile next to it, it's lower than that crest in the adjacent tile. We've been told by one tile professional that we got defective tile and that we should take it back. But, in every tutorial about installing plank tiles that I have read or watched, they have said that it is common for the planks to be bowed, so you have to stagger them in a way that minimizes that difference. That's what I did in the rest of the bathroom and it turned out, not perfect, but acceptable. But, this shower area is out of control.
I think the only thing we can do to fix this is to cut the tiles into smaller pieces and not use the planks whole. In other words, cut out the "crest" and have more grout lines. So, when we muster up the energy, we'll tackle this.
There was major excitement when we finished our closets and were able to move our clothes out of the guest rooms and into our closets. Although, we still have one guest room full of stuff. I told husband that when we're done with this reno, I'm going through the whole house and do a big purge. No mercy, everything that hasn't been used in the last year goes.
Here's the side of my closet for hanging clothes.
Opposite that are two IKEA china cabinets, repurposed for closet storage. They each have three drawers and two glass doors with three shelves. Loads of room for folded clothes and more. I have my jewelry hanging on the handles at the moment, but intend to find another place for that in the future. I painted the walls in my closet Sherwin Williams Faint Coral. It's a barely there soft peachy pink and I love it. Looks great with all the other white.
Husband's closet is very utilitarian and painted my favorite white, Sherwin Williams Greek Villa, the same as the shiplap and trim in the rest of the bathroom. He has the same IKEA cabinets on one side and hanging clothes on the other. The electric panel is in his closet so we had to plan the hanging clothes storage around that, but it worked out fine. The two closets are actually one room separated by the IKEA cabinets backed up to each other. That leaves us with storage for luggage and other bulky items on top of the cabinets.
We had baseboards leftover from when we remodeled our house back in 2008. Our painting contractor had stained and finished them already and they've been stored in the barn all this time. So, I pulled those out and we used them in the closets.
We also started on installing the octagon mosaic tile on the walls. This is the back wall of the toilet room. Not grouted yet.
And, this is the wall next to the vanity. We had to get this part done so we could install the vanities and be ready for the countertop installers. Unfortunately, they messed up and it's not installed yet. But, we're back on track and they're supposed to be working on it now. We'll install the rest of the tile around the vanities after the countertop is installed.
Vanities waiting for their top.
I found switch plate covers that mimic the farmhouse trim around the doors.
To continue reading about my master bath renovation, go to Master Bath Renovation, Part Nine.










All that rushed work while we were there and they didn't do the vanity right?! SHM. Oh, well, we had fun anyway. Its looking great and can't wait to see the finished pics.
ReplyDeleteApril
Yes. It's ridiculous. I bought the stone slab back in October. And, they can't have it ready on time. Bleh.
ReplyDelete