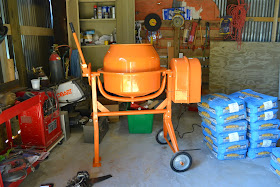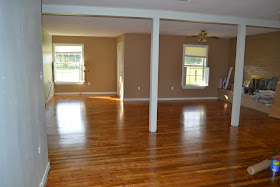After we put the cement mixer together, we were ready to mix the concrete.
The first thing we learned was (1) put the water into the mixer FIRST. Then add the concrete in batches, letting each one mix thoroughly before adding the next batch. We're using Quikrete Countertop Mix in white. All we have to do is add water (no sand or rocks or additives), which is great, but still, Nephew wouldn't have to be aiding the mixer with a shovel if we had done it right. Also, you can avoid panic and urgent cries of, "Add water! Add water!"
It's just all around better to do it that way.
Cement dust is bad for you. Don't breathe it. It puffs up out of the mixer while you add it.
Here's the first pour. We thought it was a pretty good consistency. The instructions say to add one gallon of water per 80 pound bag of concrete mix. It actually took more than that to get it pourable.
After the first pour, we were too panicked and horrified to take pictures. Even if I had thought about it, I had wet cement coated gloves on and couldn't pick up my camera. So, you'll just have to imagine what it might have looked like.
We poured a thin layer, then laid rebar on that, then poured more over it. I patted it down and pushed it into the corners and the little channel across the front and sides that will form the lip of the countertop.
OK, so I thought I might be able to make the concrete look like carrera marble. My thought was that I could sprinkle extra fine glitter onto the surface and then kind of trowel it in. Then I could use the liquid concrete tint sort of as a paint. I bought charcoal because when I paint with grey or black, I can get all kinds of shades of grey. My reasoning was that I was painting on a white background and that the tint would just kind of ooze into the surface and when it was troweled, it would streak and look like marble veining.
I was so, so wrong.
The tint was so strong and I used waaay too much of it. I wish I had pictures of our horrified faces as Nephew troweled over it and it turned into big ugly black streaks. I ran for a rag to press on the surface to soak up as much of the tint as I could, but it was too late.
Behold....ugly.
OK, so we know what not to do.
As part of our test process, we had to test which material would be best for the form edges. The prevailing wisdom is to use melamine for the best results. It's supposed to produce a smoother surface and release easier when it's time to take the forms off. For this side, we used plywood.
As you can see, it's not so good. It's all bumpy. Not good for a kitchen island. We determined that on our next test we will (1) use a little more water to make the mix flow a little better, (2) manually and with a trowel press each layer of concrete down really good. In the picture, you can see that there is a nice smooth edge at the bottom of the slab. That's the layer that we poured, troweled, then laid the rebar on. We didn't really press down that much on the top layer, I guess. And, (3) vibrate the countertop to shake the air bubbles out. We had planned to do that on this one, but were so freaked out that we completely forgot until it was all over with.



























