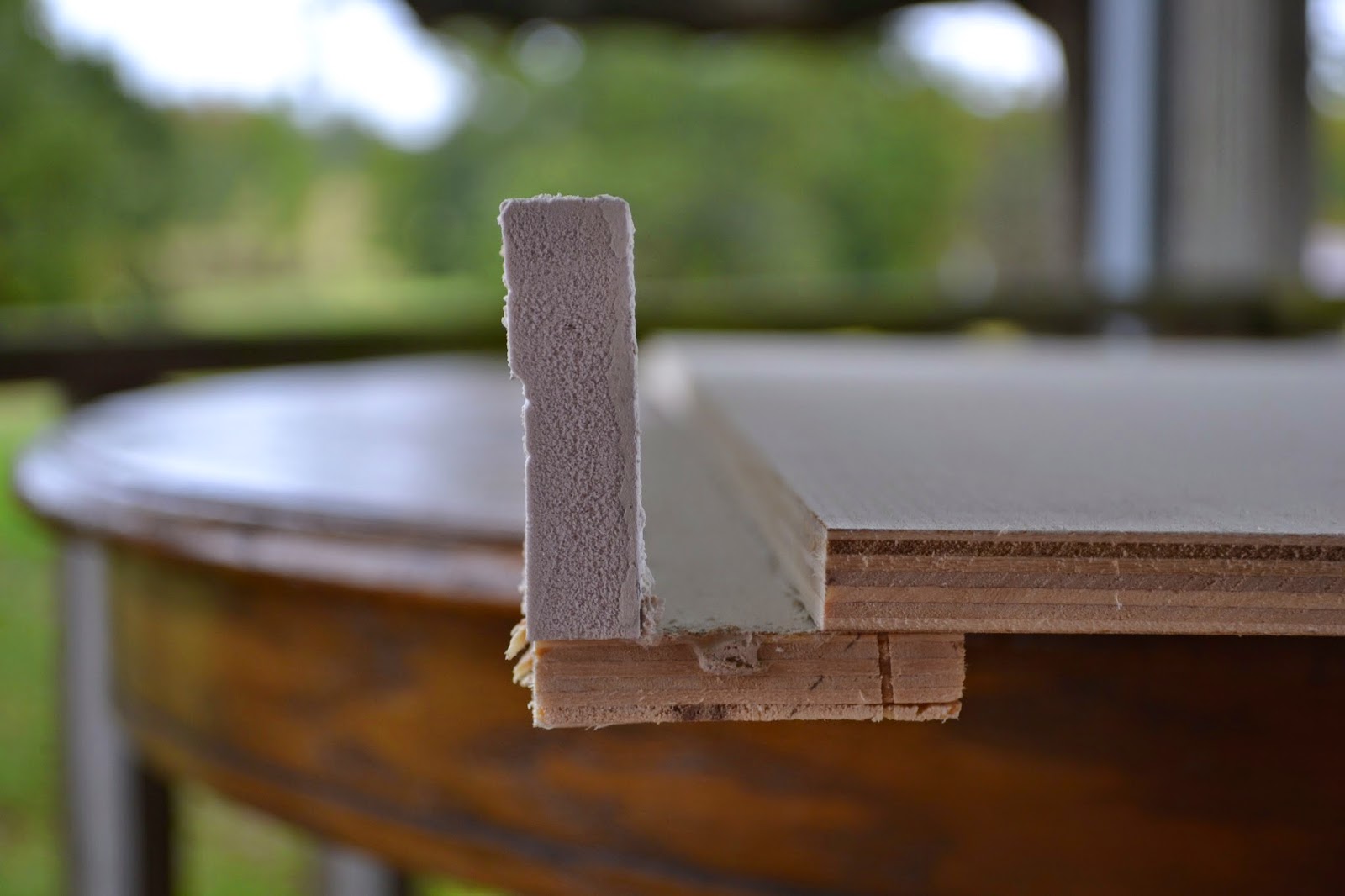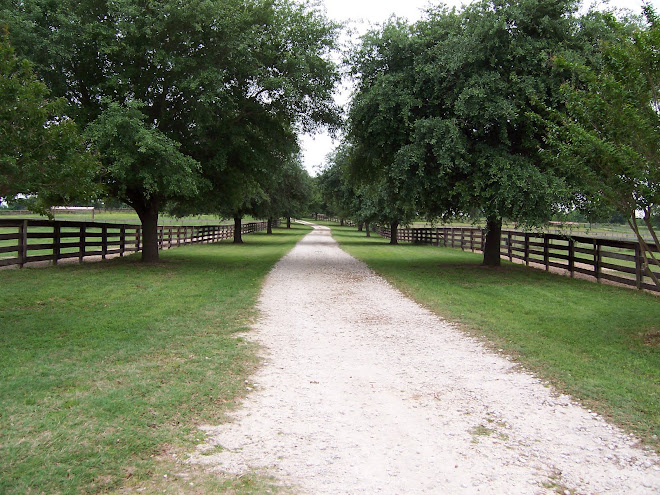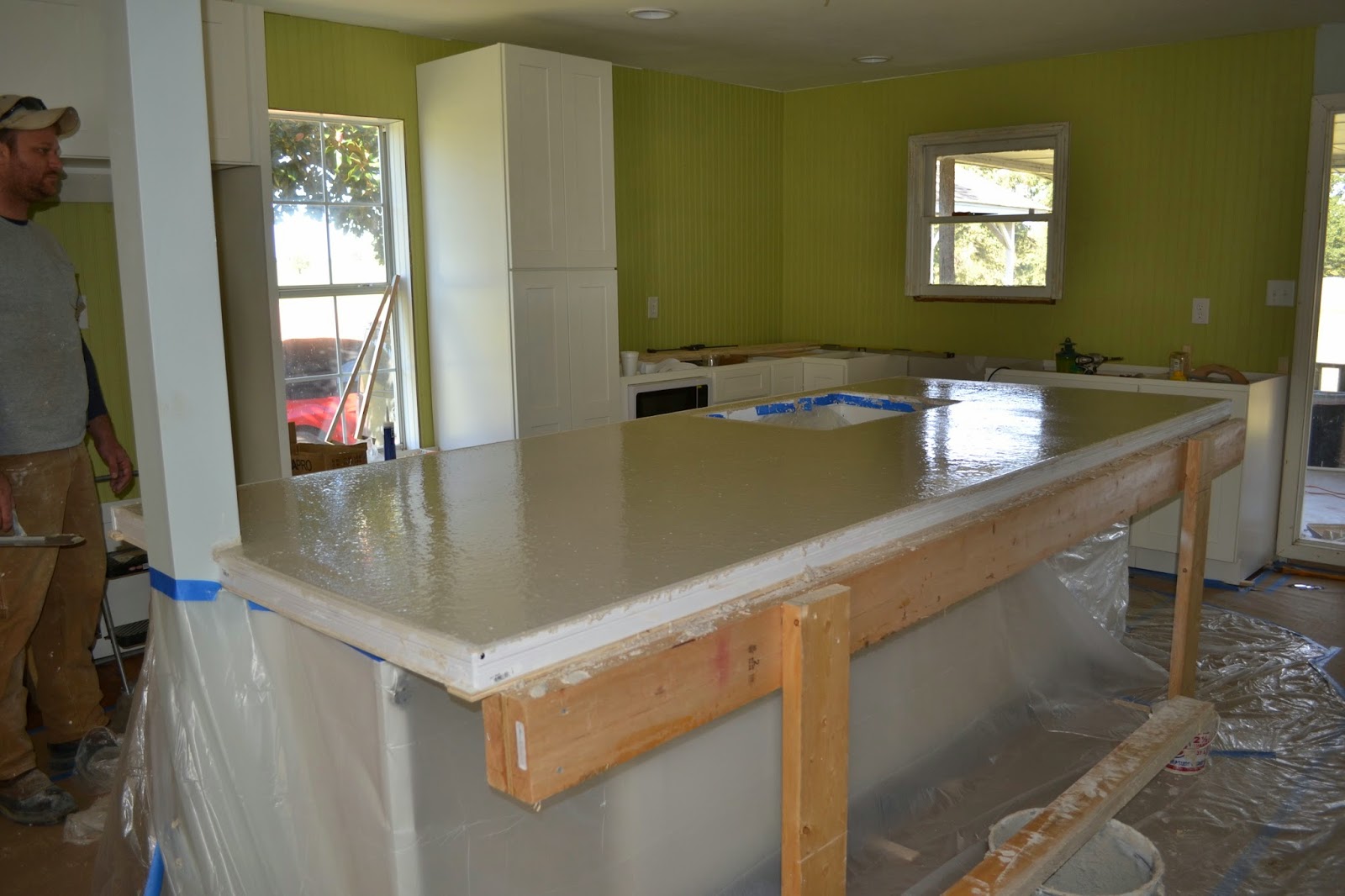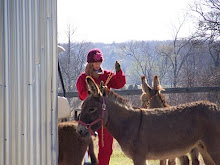When I was contemplating putting concrete countertops in the kitchen and casting them in place (in the kitchen, right on the cabinets), one of the things that had me stumped was...how does one cover up whatever is going to be used as a base for the form? So, just in case someone else has that same question, I thought I'd explain what we did.
First of all, there are some very good reasons for not casting the concrete in place and many people prefer to pour them in a form outside or in the garage or on the porch. If you pour them somewhere besides on top of your cabinets, you cast them upside-down. That means you can use a sheet of melamine on the bottom and the sides so that when you take them out of the forms and turn them over, you have a smooth-as-glass countertop. You don't have to worry about smoothing the bottom of the slab, which won't show after it's installed, so you just pour, screed, and leave it to cure. It also cuts down on the amount of sanding or slurrying. And, pouring and finishing concrete is
messy. It's great if you can keep the mess out of the house.
But, if you do it that way, you have to plan your project backwards and upside down. That's fine if you have just a simple slab with no cutouts, but we had to notch ours on one end to fit against a column and we also had a sink cutout. And, the biggie...somehow, you've got to get that big ol' slab of concrete back in the house. Our slab is 10 feet by 4 feet and weighs approximately 800 pounds. We couldn't very well carry it into the house with a tractor. According to other tutorials I've seen and read, many people make two or more slabs, then bring them in and put them side by side, but that means there are seams in the countertop. I wanted one continuous expanse of concrete with no seams.
One more benefit to casting in place is that you end up using less concrete because the bottom of the form becomes part of the thickness.
So, when you cast in place, the bottom of the form, whether you use plywood or concrete board, becomes a permanent part of your countertop. If you build your form in a simple box style like you would if you were casting it upside down, then when you take the sides of the form off, you would have a 1/2 inch or 3/4 inch strip of plywood (or concrete board showing). Unsightly!
It takes a bit of forethought to build the forms for cast in place so that the base of the form doesn't show.
Our countertop looks like a two inch thick slab, but we actually only poured the concrete one and half inches thick. The only part of the concrete that is two inches is the lip around the edge that hides the plywood.
Can you see that line that goes through the middle of the concrete edge in the above picture? That is there because of the way we poured the concrete. I don't know why it happens that way, but it came out that way consistently in all of our tests because we poured half the concrete, then laid the rebar on top of that, then poured the rest of the concrete in. Quikrete instructions say to fill your form starting at one end and working your way towards the other end, filling it to the top. This is probably why. But if you do it that way, you'll have to put your reinforcement mesh or rebar in the form before you start pouring, which means you'll have to put some effort into suspending it so it won't just lay on the bottom. That line doesn't bother me at all, but for those who want to avoid that, this is me telling you how you can.

So, here's a cutaway of the form. We used 1/2 plywood as the base. As a side note, 3/4 inch is stronger and we had a bit of a problem with the 1/2 inch flexing because of our overhang. See how we dealt with that problem
here. To achieve a standard 1 1/2 inch countertop overhang or lip, the plywood base needs to overhang the cabinets by a half an inch to have room to screw a two inch strip of plywood to the underside. And, since we were pouring a 1 1/2 inch thick slab, the outer strip (that is standing on it's end) needed to be two inches wide. It is widely recommended that melamine be used for the strips along the side, but we used a PVC product because it could be bought in strips long enough so that we didn't have to have a seam along the 10 foot edge. This product does have it's downside, though. It is not as strong as a melamine coated plywood and we had to be careful that it did not flex.

Here it is from a different angle. The concrete pours into that channel all around the edges and creates a lip that hides the plywood underneath, so that when the forms (the two narrow strips) are taken off after the concrete hardens, all you see is a concrete edge. If you look at it from underneath, you'll see 1/2 inch of plywood and an inch of concrete.
The PVC product is some kind of trim. You want to make sure you put the smooth side in or else you'll have those ridges in your finished countertop edge, which is not particularly attractive.
Caulking the corners of the forms fairly thickly will give this nice rounded corner.
















